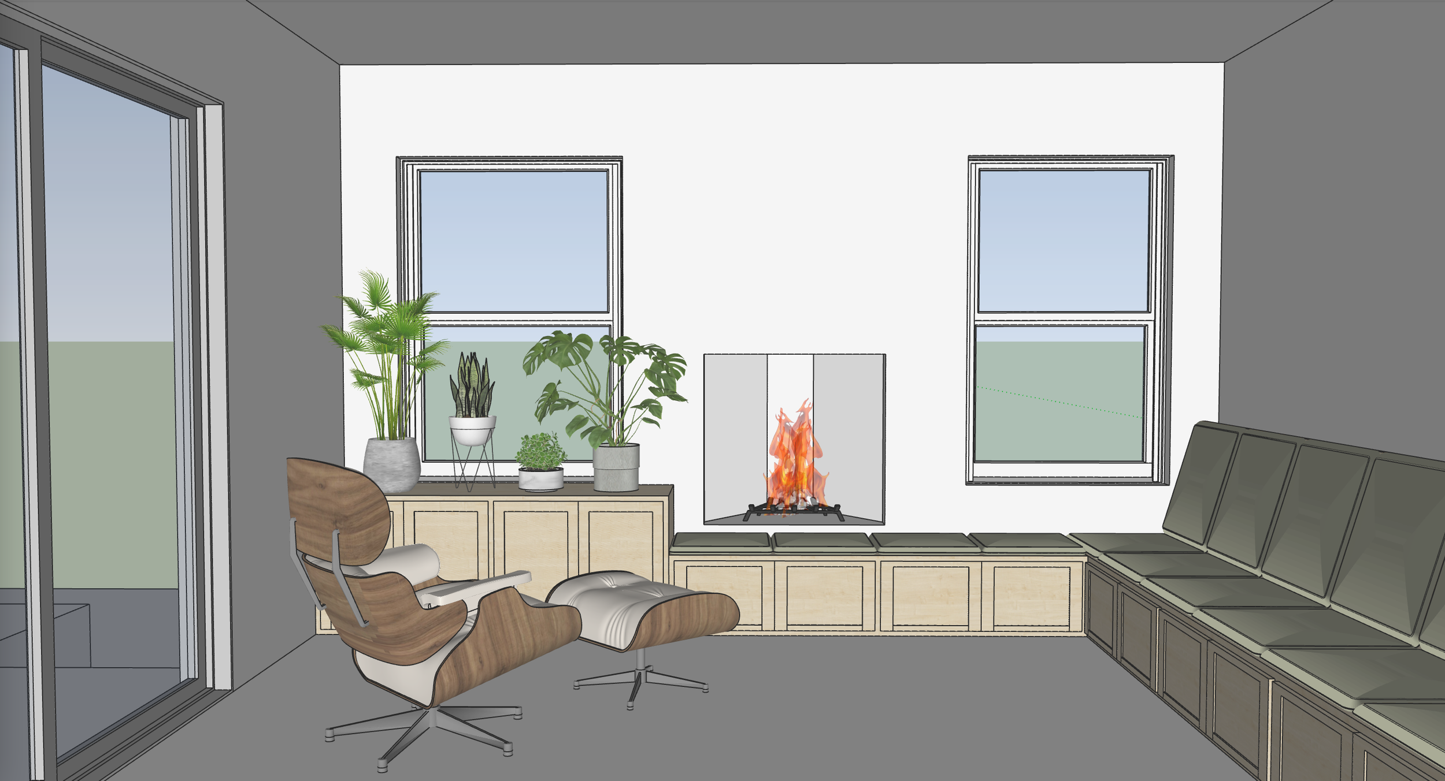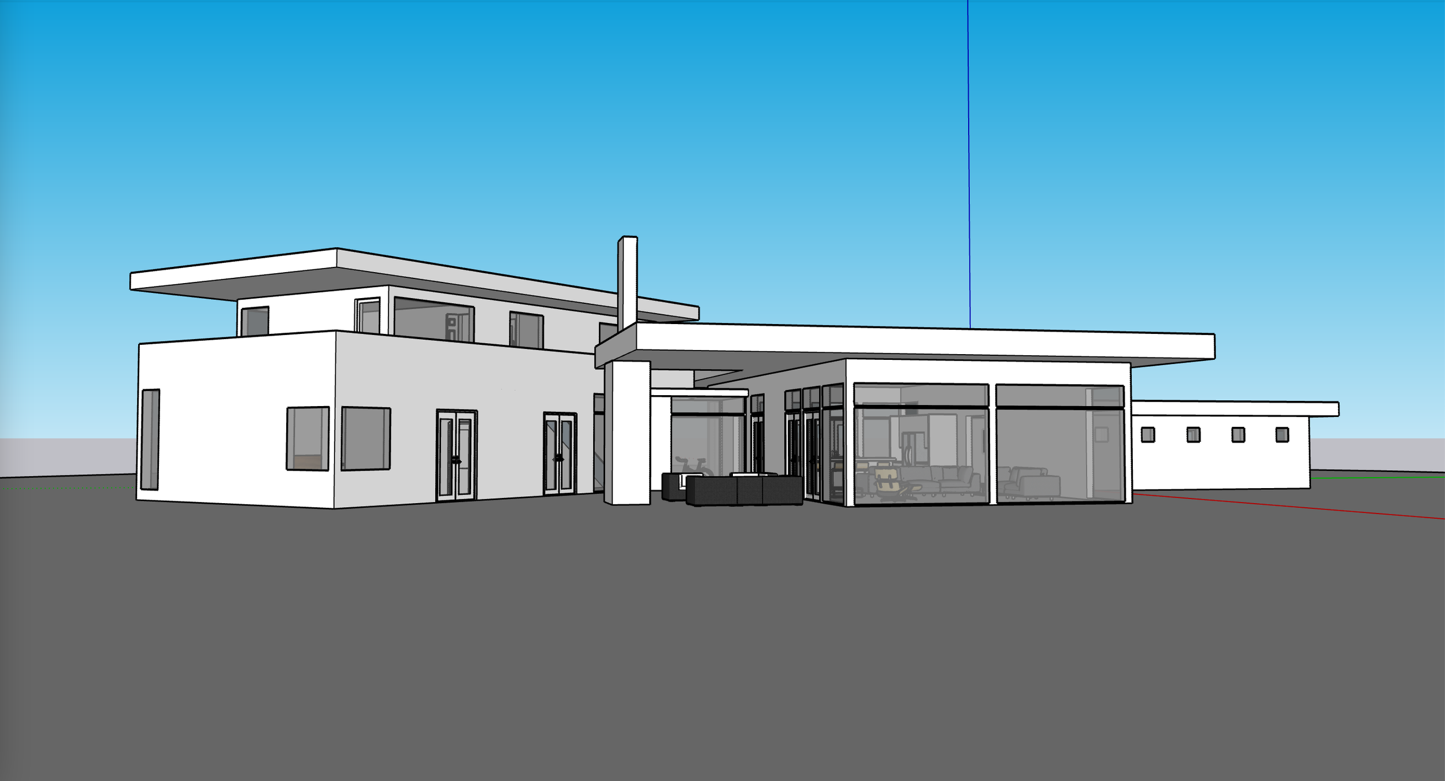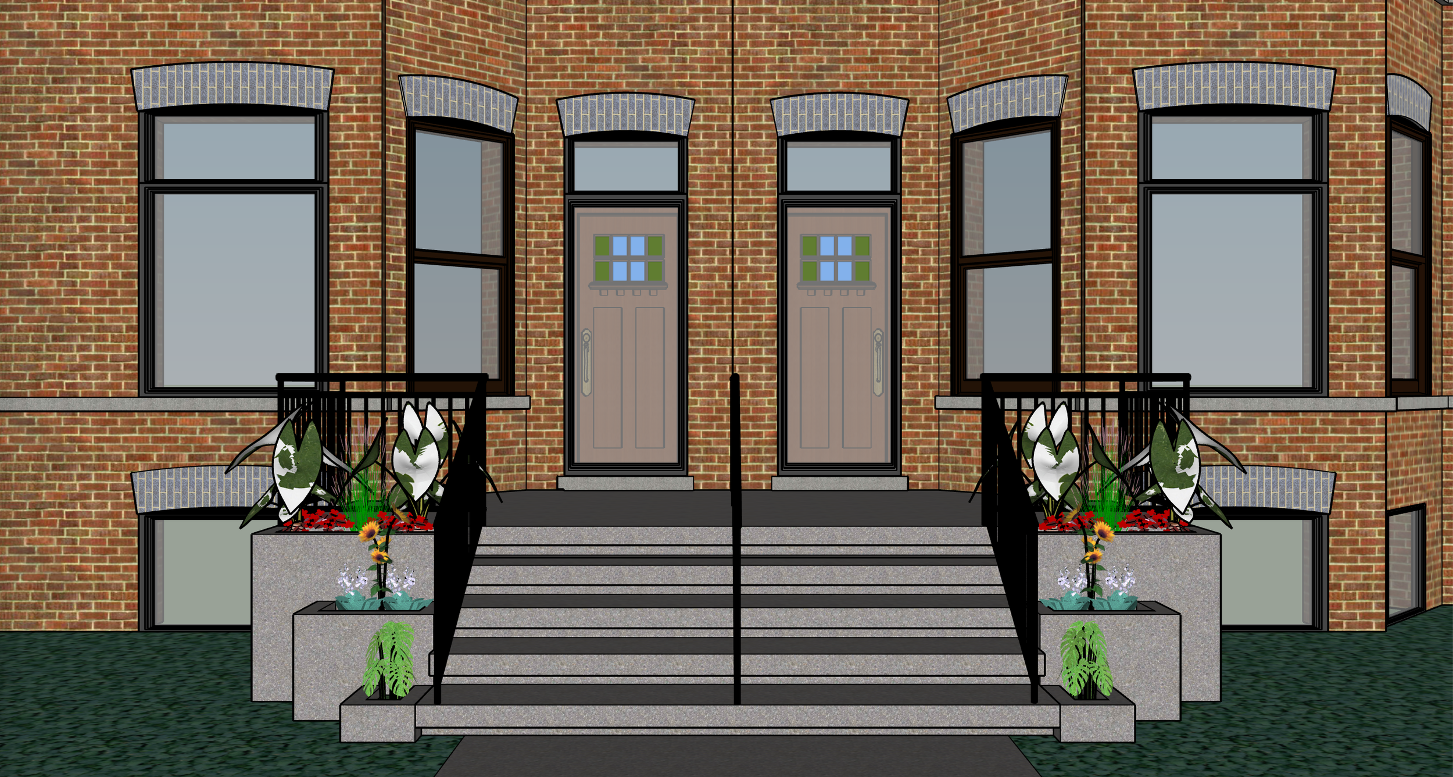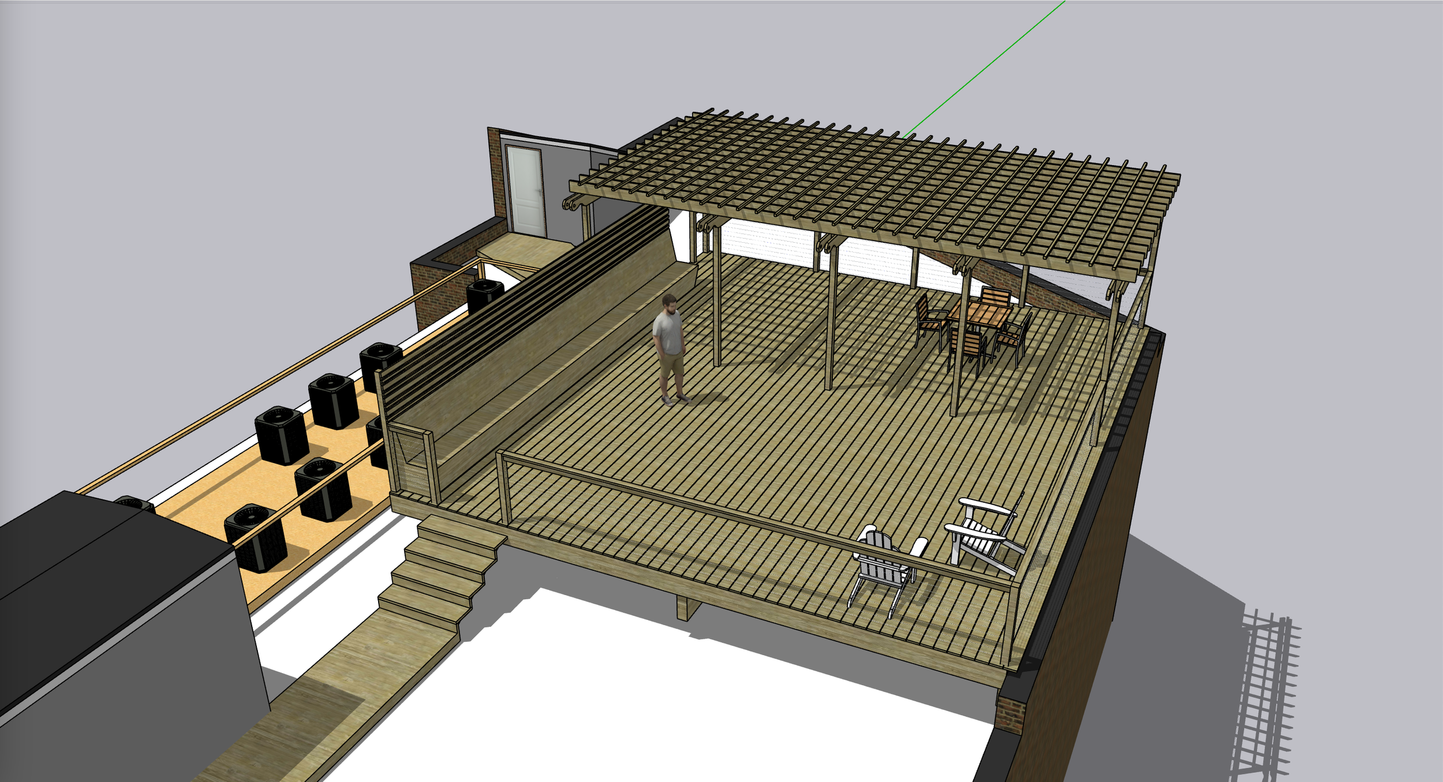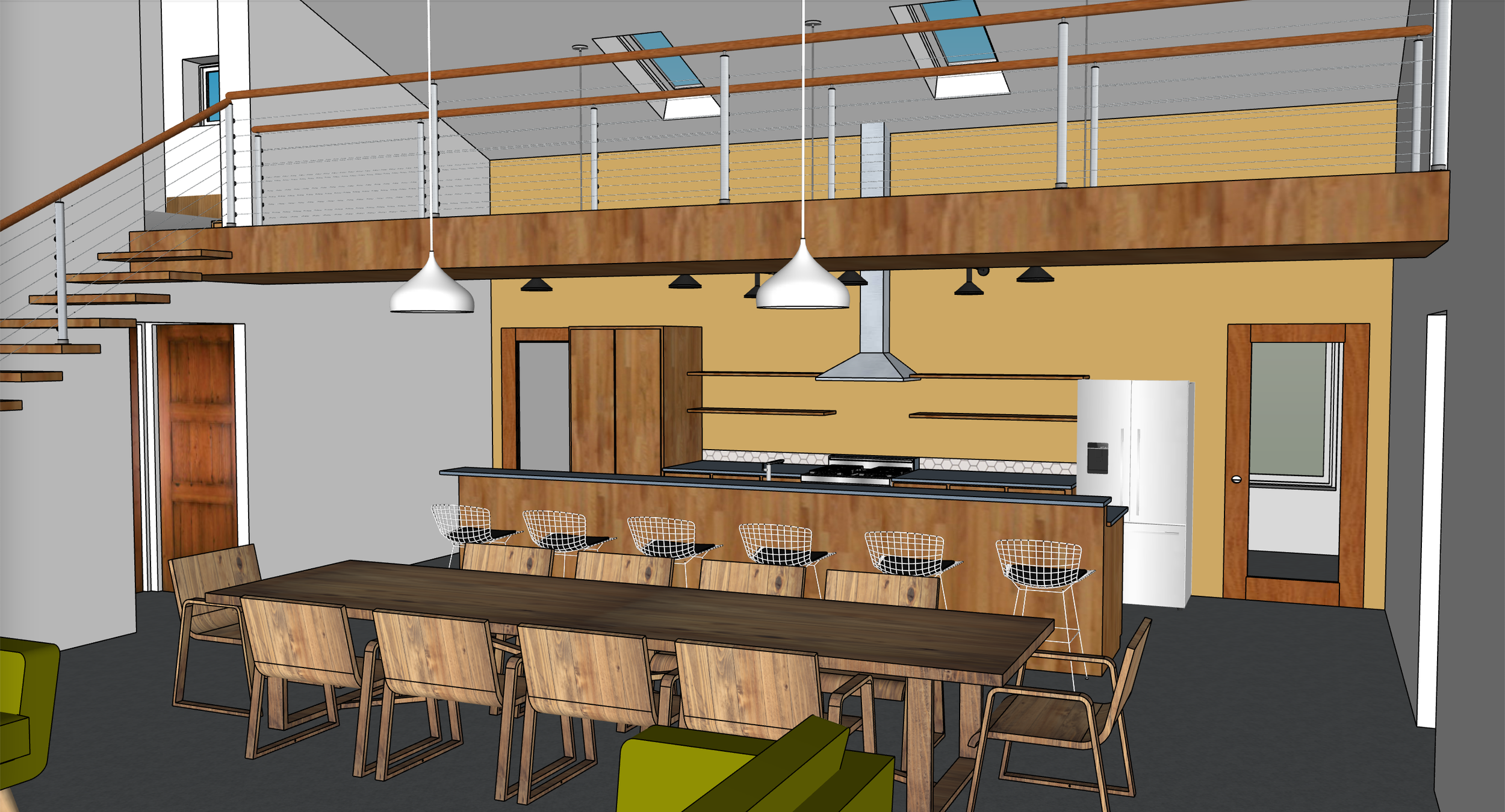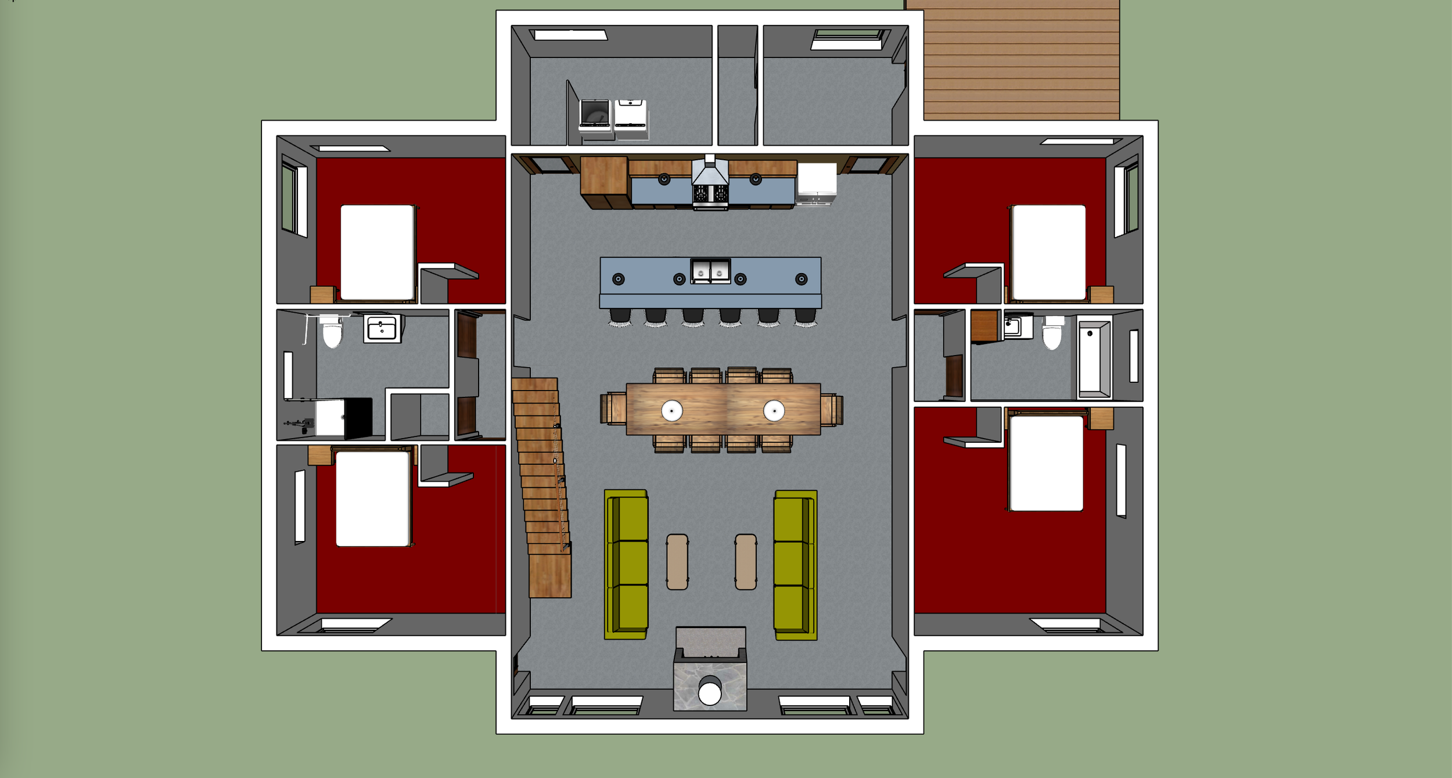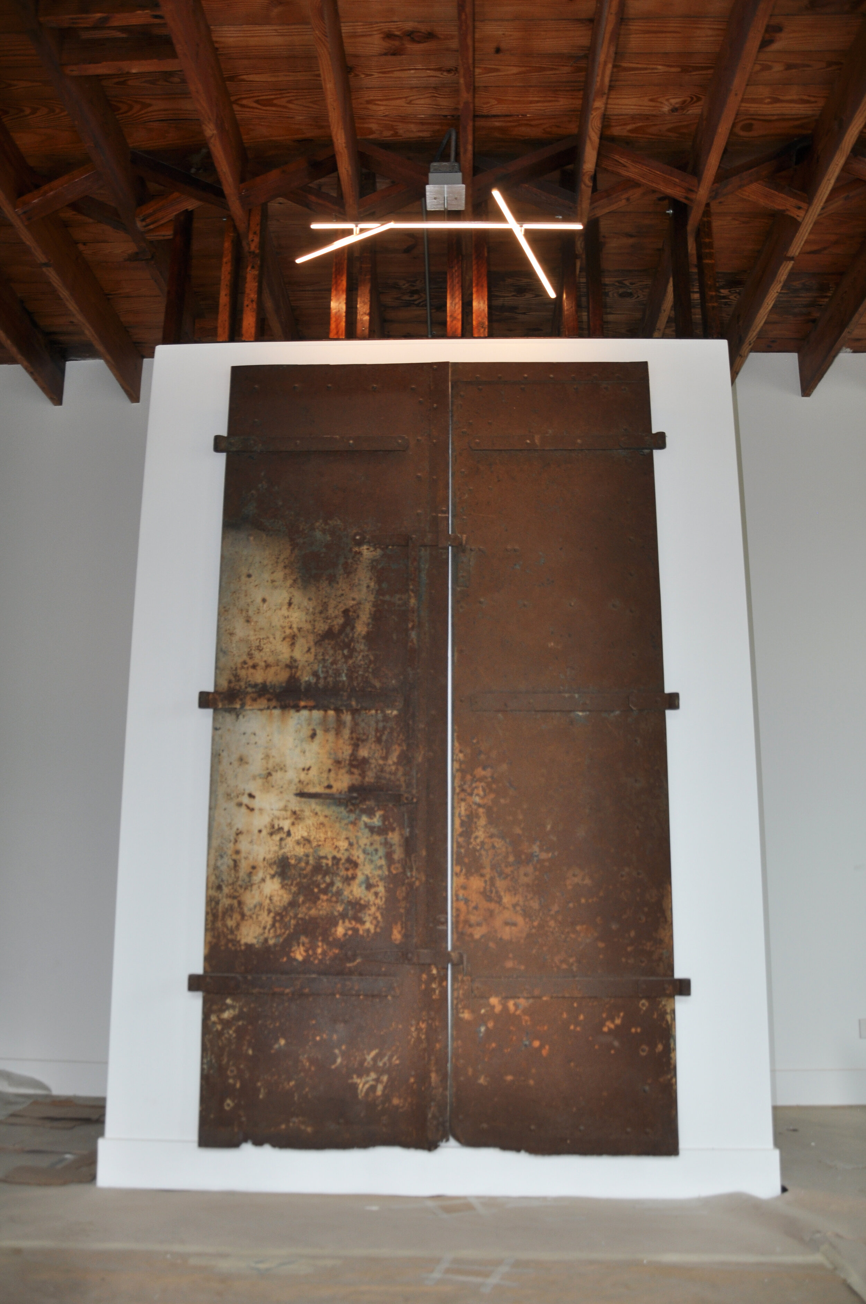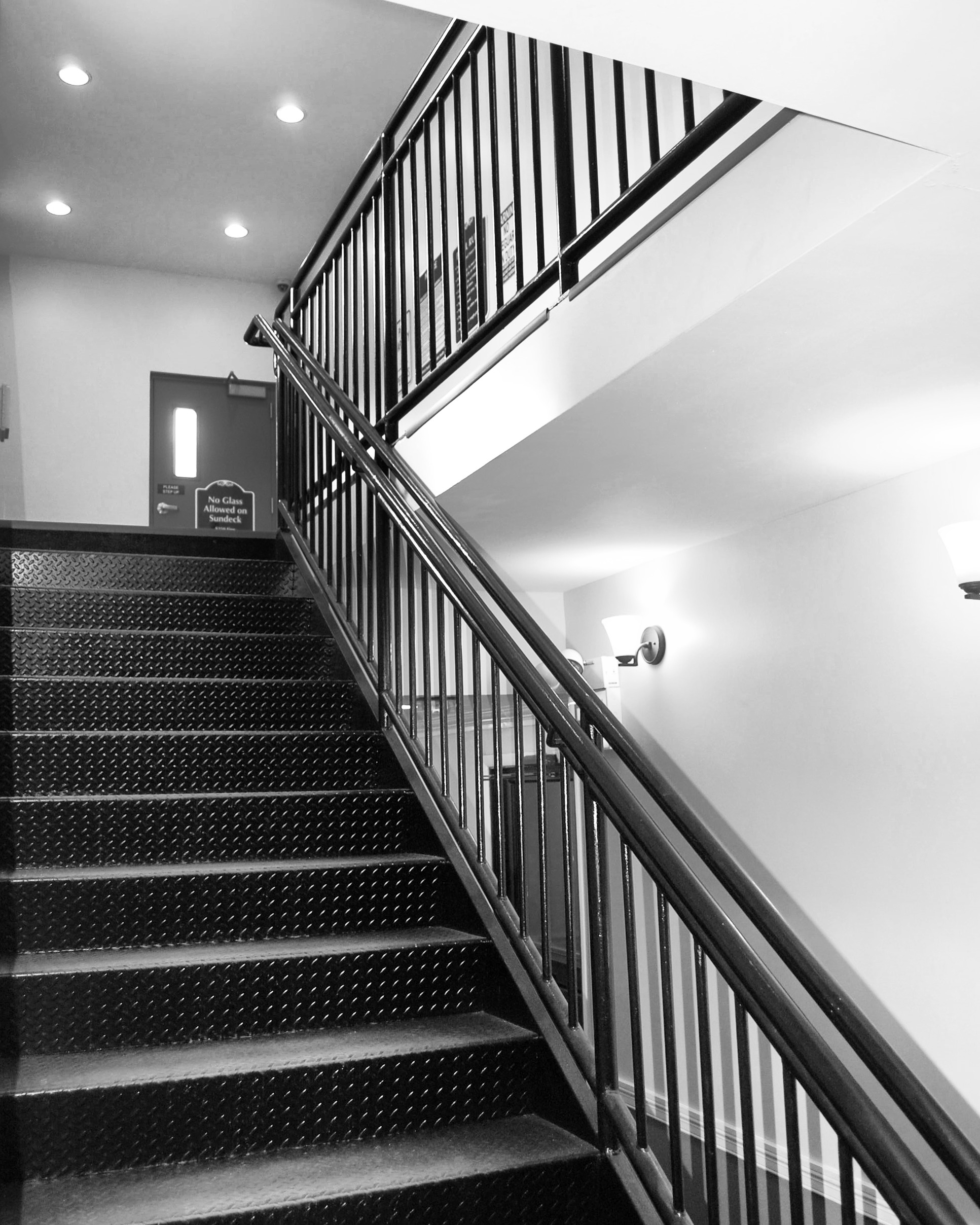Construction is just about finished on this residential renovation! We converted a small, two-story industrial factory into a single-family home. The building required masonry repairs, interior structural work, new windows, and new electrical and heating systems. We also carved out a new garage at grade level, removed walls on the main floor to open up the space, and added walls on the basement level to create bedrooms, bathrooms, and storage. We included a two-story courtyard with balconies that will eventually be open to the sky above. The walls of windows surrounding the new courtyard were constructed from reclaimed industrial windows welded to a new steel framework. A salvaged set of old industrial doors have been creatively re-used as a focus at the entry and to hide coat hangers behind, and all the pendant light fixtures are vintage.







